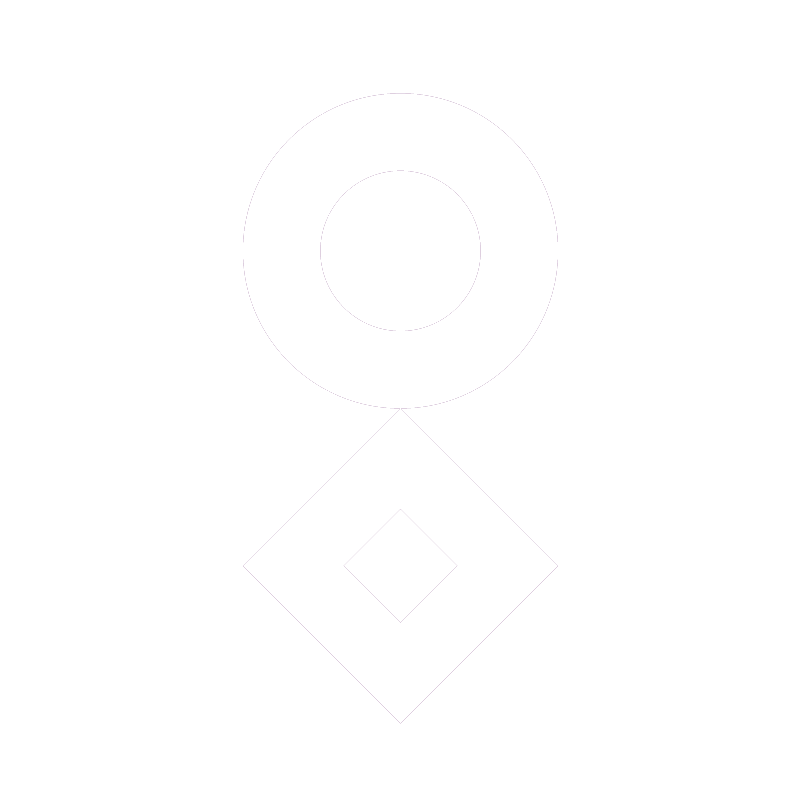apartment jurčkova 96
Architects: Petra Zakrajšek, Karmen Zore
Investor: Prva hiša
Location: Ljubljana, Slovenia
Completion year: 2020
Renderings: renderji.com












The design scheme for the sample apartment Jurčkova 96 is divided into 4 units. The first part presents the foyer and the living area that are connected by the use of different circular shapes. The living area allures the visitor to step onto the big terrace lengthening the living space and functioning as a soft-shaped oasis of comfort. The most private part of the apartment is the right wing that is separated from the living room with a glass door. This area consists of two rooms, a bathroom and a pantry. The last section hosts a master bedroom that intertwines comfort and elegance while priding itself with a private access to the terrace. The general colour palette of the interior design revolves around white and grey shades while the wooden elements give the whole ambience a warm feeling. The finishing touches of the entire conceptual design are added with some colourful details in terrestrial tones. The circular shapes, in combination with elegant parquet flooring, soften the ambience of the apartment and create a soft shelter.
