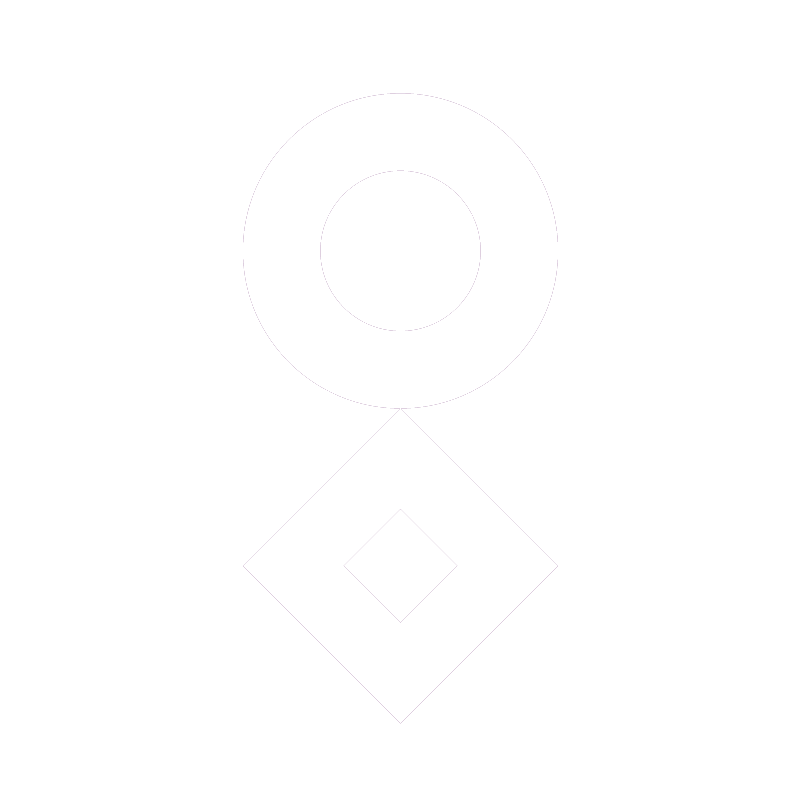SAMPLE apartment jurčkova 96 - DESIGN DEVELOPMENT
Architects: Petra Zakrajšek, Karmen Zore
Completion year: 2021
Surface area: 168 m2
Location: Ljubljana, Slovenia
Investor: Jurčkova d.o.o.
Carpentry: Montles pohištvo
Upholstery: Udobje design
Textiles and curtains: Uva tekstil za interier
Lighting design: Arcadia Lightwear, Jaka & I
Photo: Miran Kambič
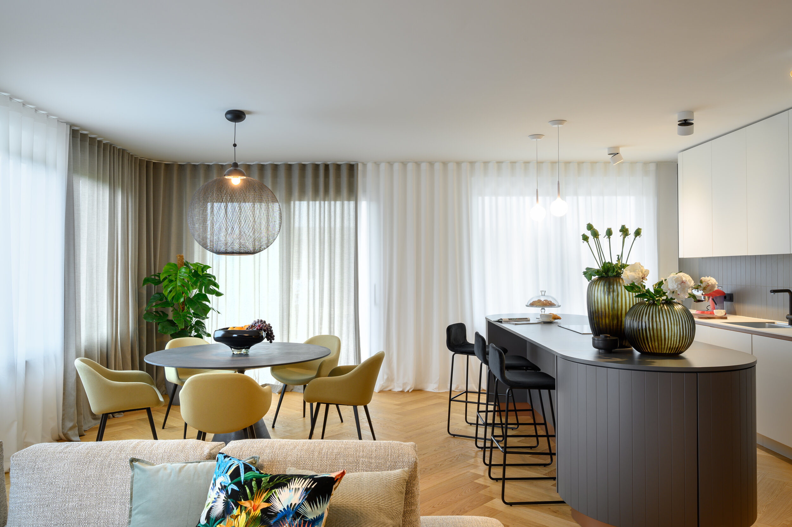
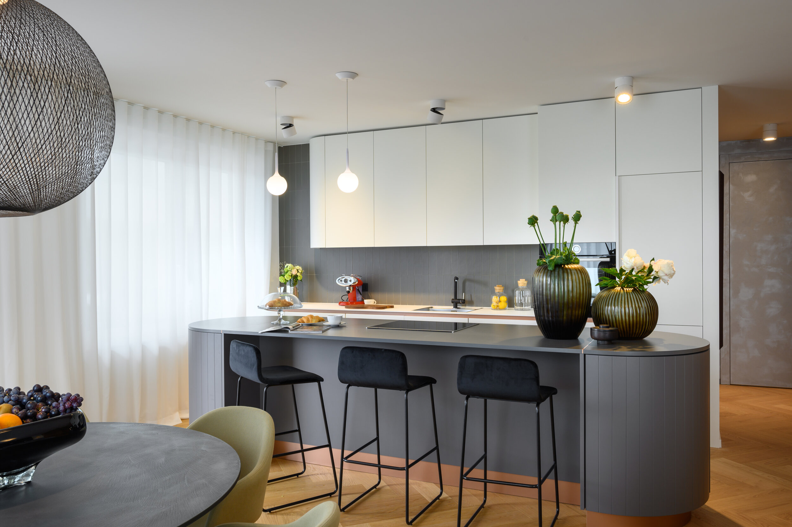
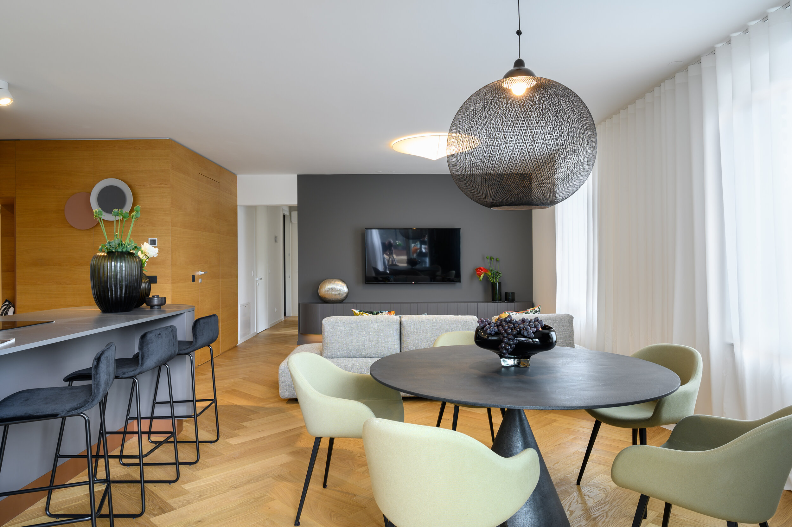
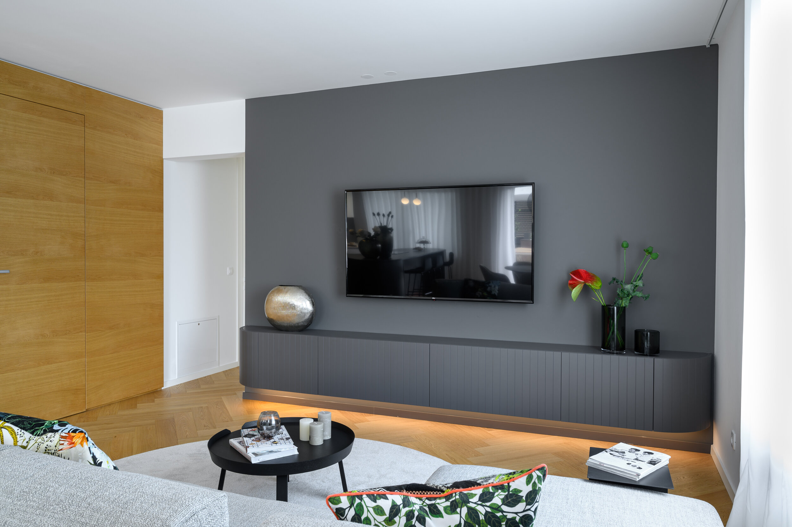
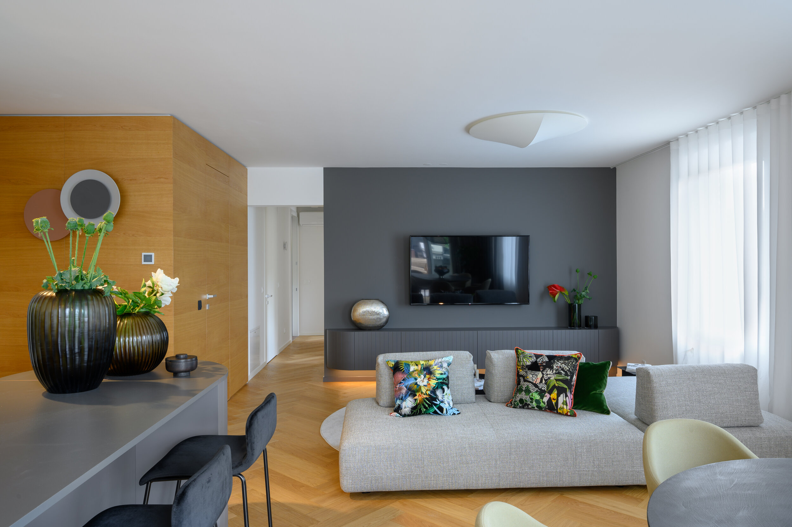
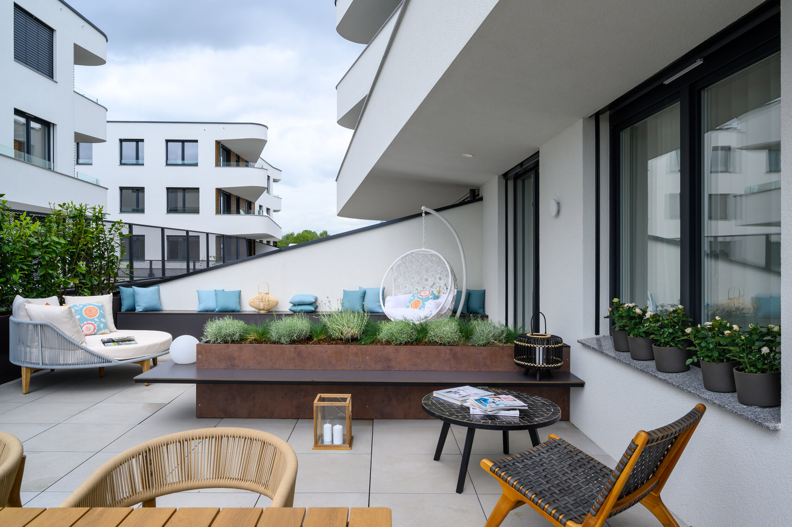
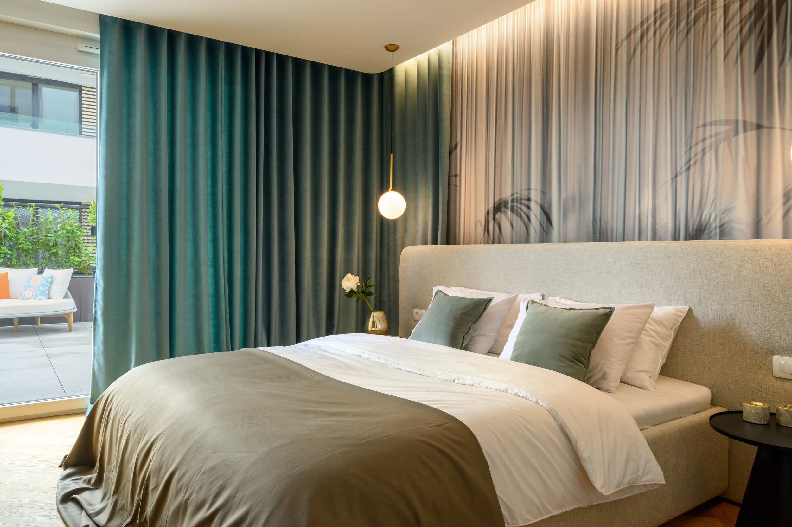
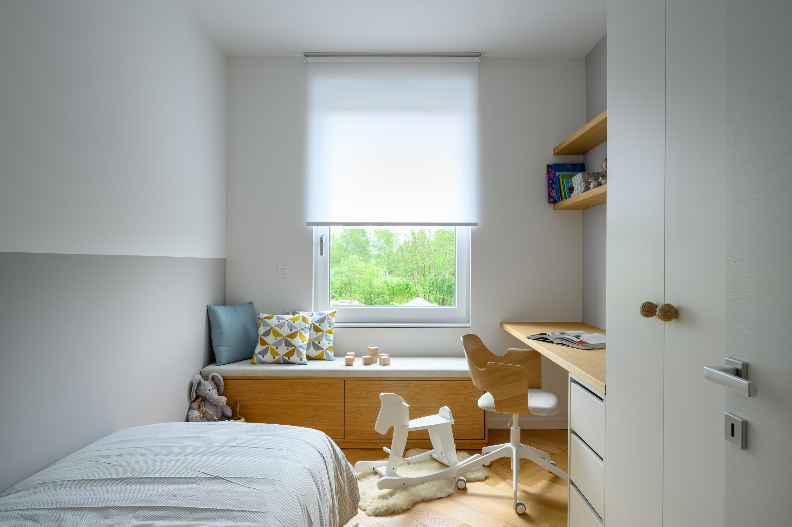
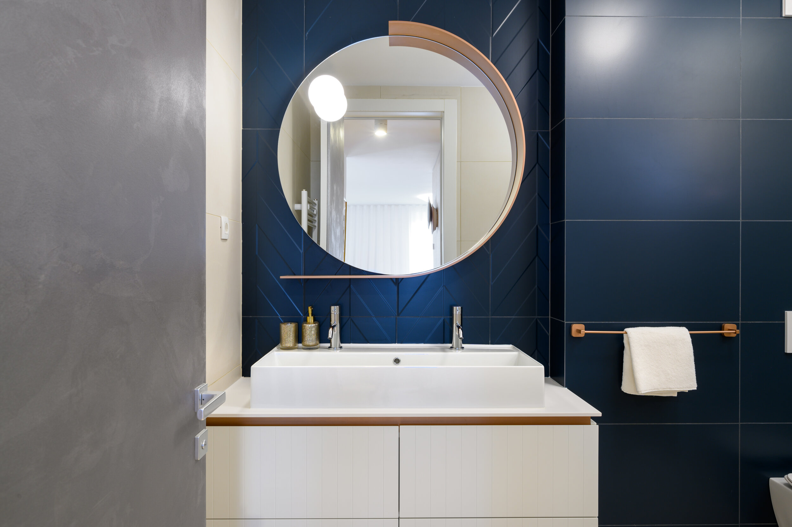
The design scheme for the sample apartment Jurčkova 96 is divided into four individual units. The first part presents the foyer and the living area that allures the visitor to step onto the big terrace lengthening the living space and functioning as a soft-shaped oasis of comfort. The most private part of the apartment is the right wing consisting of two children’s rooms, a separate bathroom and a pantry. The last section of the sample apartment hosts a master bedroom that intertwines comfort and elegance while priding itself with a private access to the terrace. The connective thread of this interior are definitely the circular shapes possessing both the aesthetic and functional meaning. The shapes aesthetically soften the ambience of the apartment making it much more pleasant while functionally also solving the problems of the space, such as the kitchen parapet wall being too low. The general colour palette of the interior design revolves around white and grey shades while the wooden elements give the whole ambience a warm feeling. The finishing touches of the entire conceptual design are added with some colourful details in terrestrial tones.
