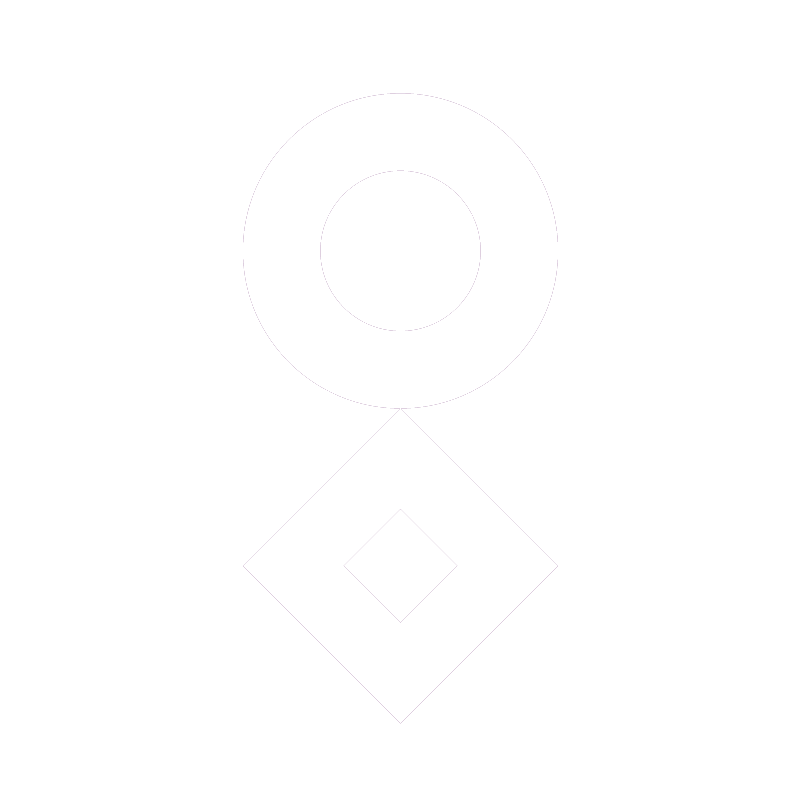industrIAL APARTMENT SITULA
Architects: Petra Zakrajšek, Helena Bernik, Tjaša Najvirt
Surface area: 84m2
Year: 2016
Photo: Miran Kambič
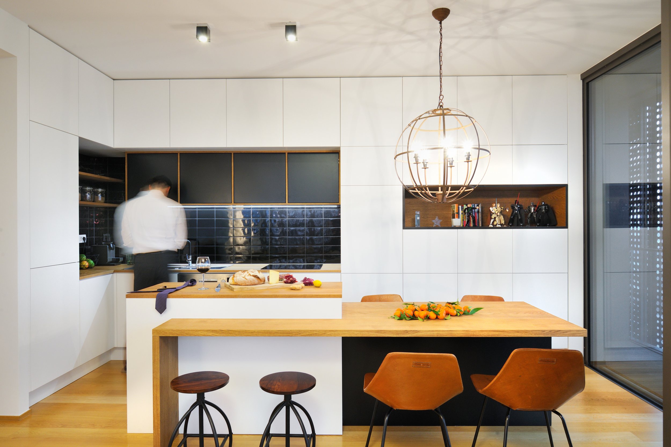
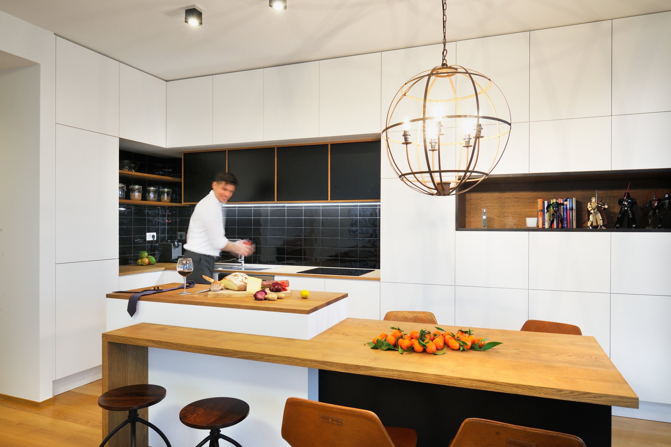
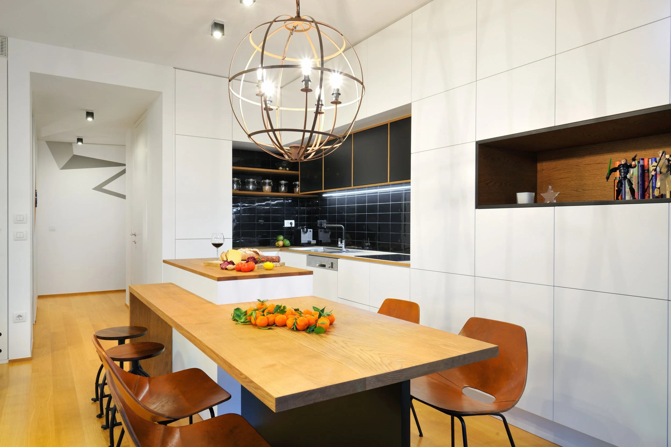
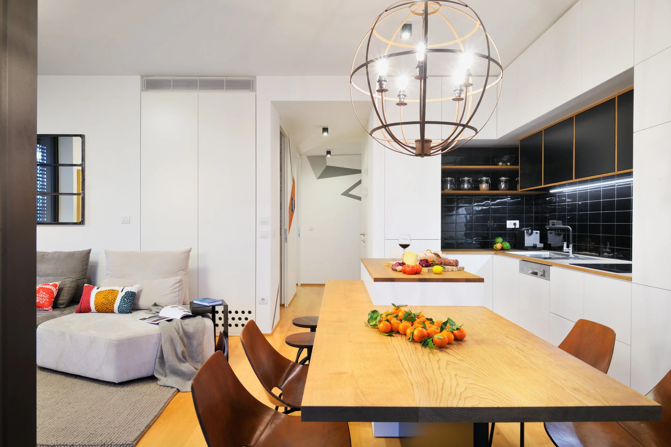
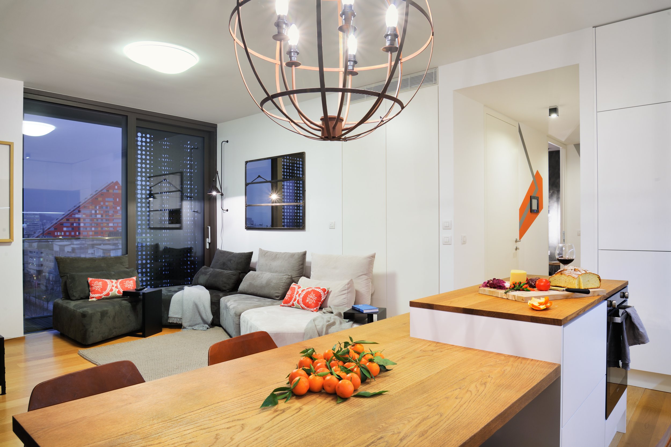
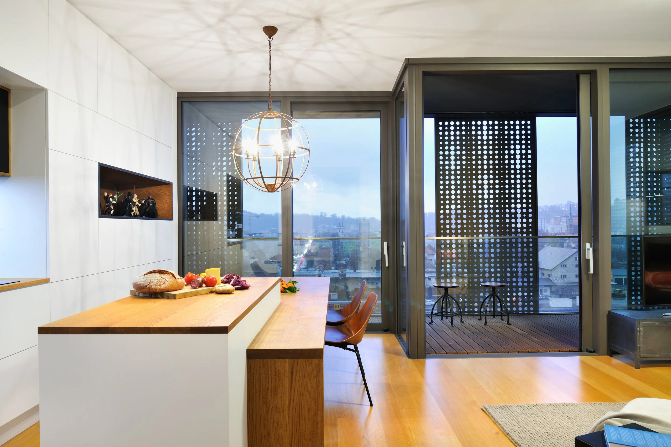
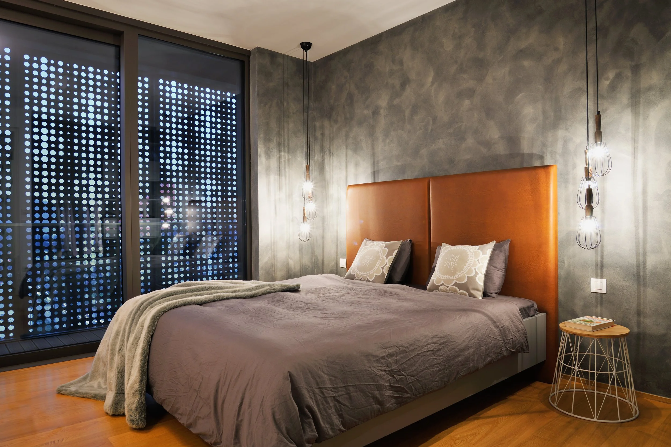
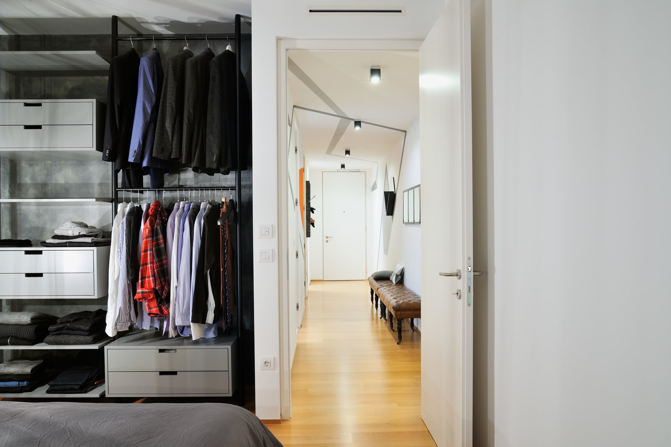
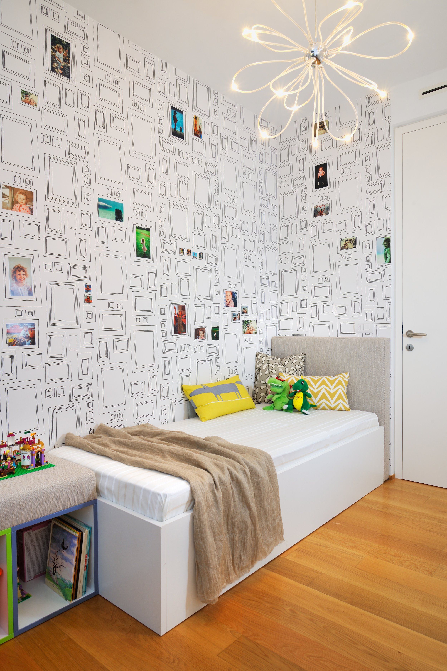
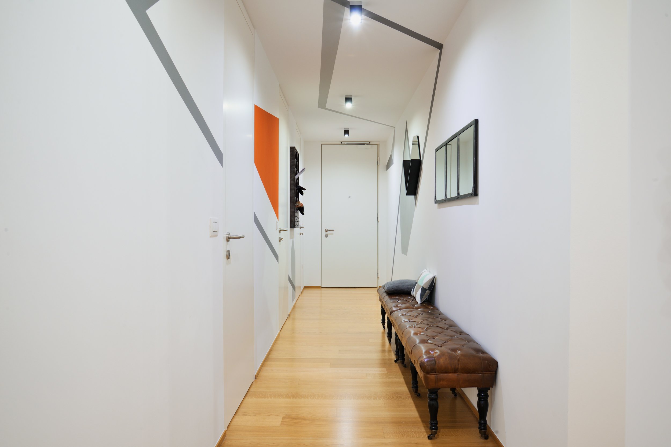
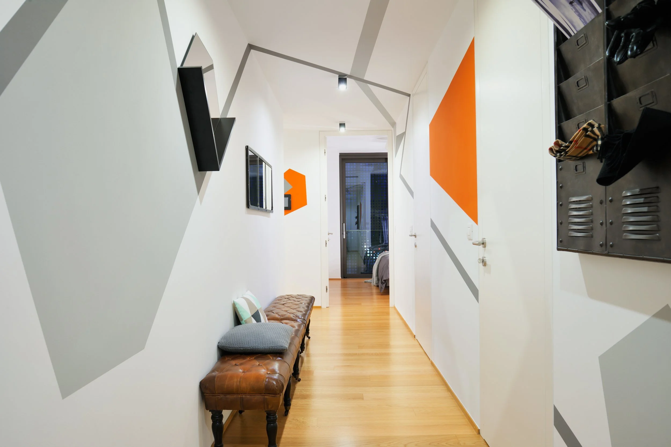
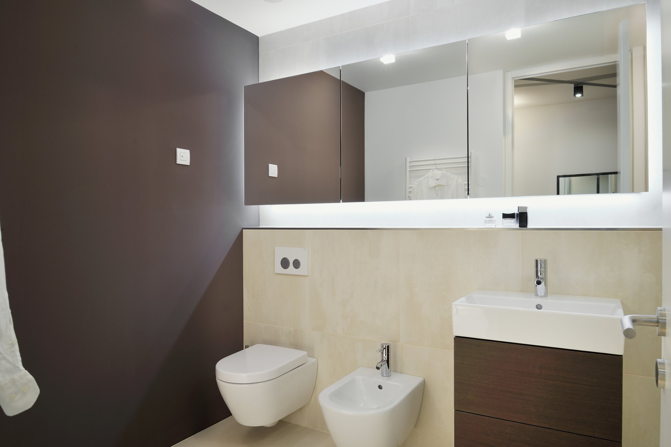
The location of the apartment with a spectacular view of the Ljubljana castle was our initial inspiration when creating a characterful interior for a dynamic and successful client. Slightly rough industrial elements, robust constructions and the combination of grey and red bricks tell us straight away that we entered a man’s home. The white structures with black glossy tiles and smoked oak countertops create a fresh, elegant and warm ambience. The overall design of the living area is upgraded by an industrial lamp and a mirror positioned above the sofa. Its modularity allows for comfortable sitting or lounging in front of the TV while simultaneously enjoying the beautiful view of Ljubljana. The master bedroom is in tune with the client's style and taste—open closet construction makes the room dynamic and spacious while the structured grey walls are enhanced with hazelnut headboard that dominates the room and gives it a vintage feel, especially in combination with the hanging bulbs on each side of the bed.
