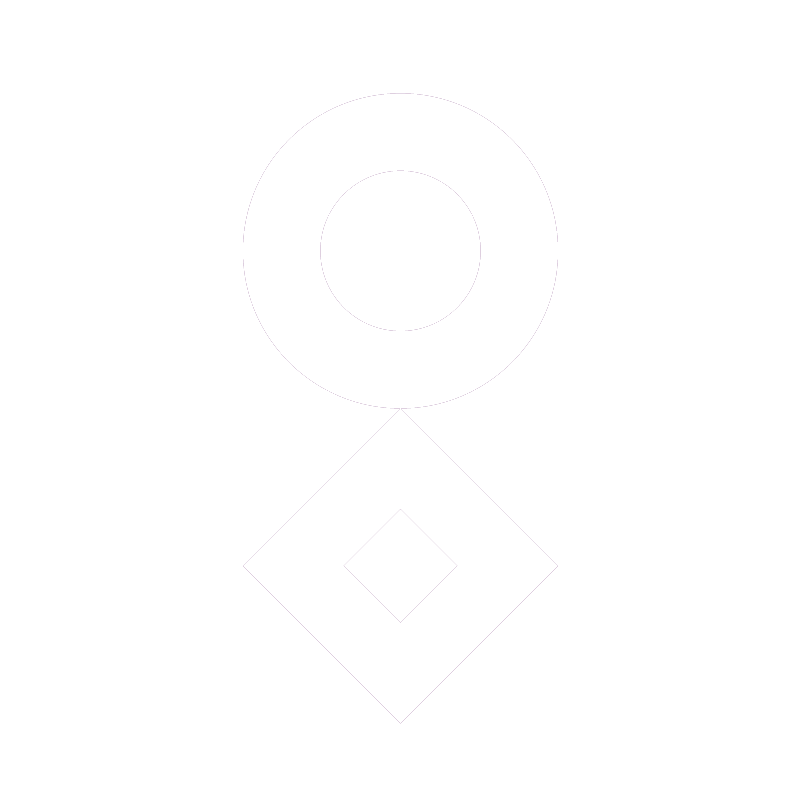OCTOBER
Authors: Petra Zakrajšek, Karmen Zore (GAO Architects) Surface area: 86 m² Location: Ljubljana, Slovenia Completion year: 2024 Photographer: Miran Kambič Contractors: Mizarstvo Lestetik (carpentry), DomCom (construction), Svetlarna (lighting), Steklarstvo Kresal (glasswork), UVA Design (textiles) Suppliers for standard pieces: Kult Interier, Nova Showroom, Moderna, Elementare Studio
















The main premise of the apartment design was to combine minimalism and functionality. It was important to the clients to maximize the use of the space, create a functional kitchen, and thoughtfully utilize areas that allow for ample storage.
The biggest design challenge was the main living area, as the owners placed significant importance on including an island in the kitchen. Due to limited space, we carefully selected and designed elements with rounded finishes, achieving a fluidity in the space and ease of movement. The client's desire for a color scheme with warm tones was enriched in the minimalist, bright kitchen with a countertop in a copper hue and copper accents.
The living area is visually expanded by a toned mirror that defines the dining space. Reflected in it is the wallpaper placed behind the sofa from the brand B&B Italia. The chosen wallpaper (Glamora) gives the space intensity and mystery, with lighter and darker fields interweaving and intersected by lines drawn in a dynamic rhythm.
The curves from the kitchen countertop continue onto the dining table and conclude at the sofa and the semi-circular rug from the brand Muuto.
We also faced a spatial challenge in the bedroom, where the owners wanted additional storage cabinets. This was resolved with furniture featuring rounded lines. In addition to functionality, the apartment is equipped with technically refined accessories. In the bedroom, the ambiance is created by elegant wall lamps from Occhio. A special play of light and shadow in the bedroom is provided by a ceiling lamp from Foscarini.
One of the key wishes for the space design was a thoughtfully furnished room that serves both as a home office and a guest room. For this purpose, we placed the Up-Lift sofa from Prostoria in the room, which transforms into a comfortable bed with a simple motion.
The bathroom, which was already fitted with gray tiles at the start of the project, was personalized with wallpaper from Wall&decò.
The result of the volumetric interventions and design is an open, flowing apartment through which natural light flows. With a refined decor and a few bolder stylistic accents, it offers an elegant, aesthetic, and comfortable living experience.

